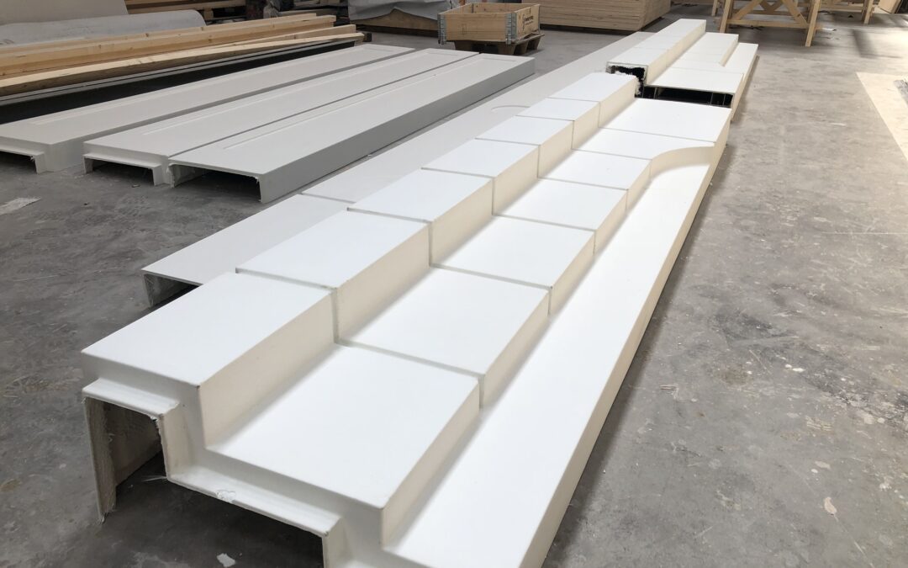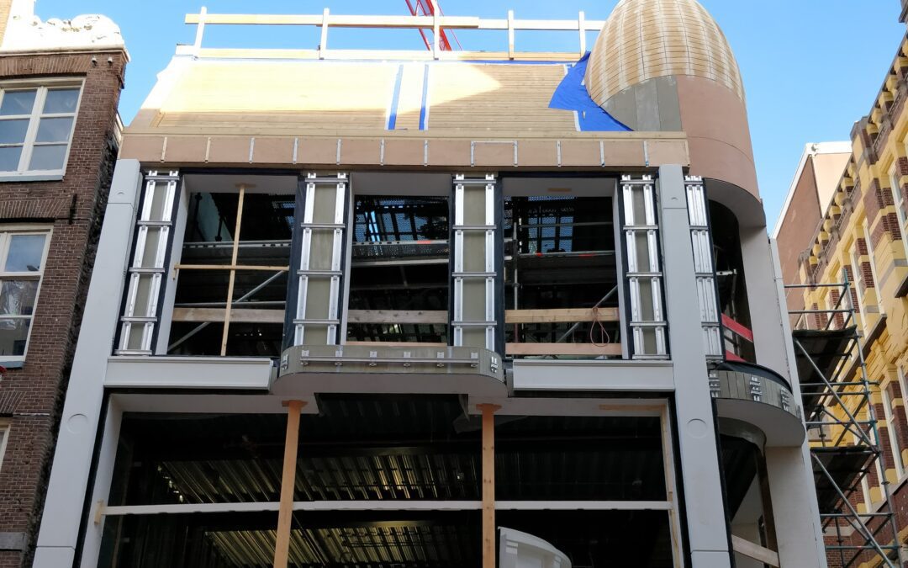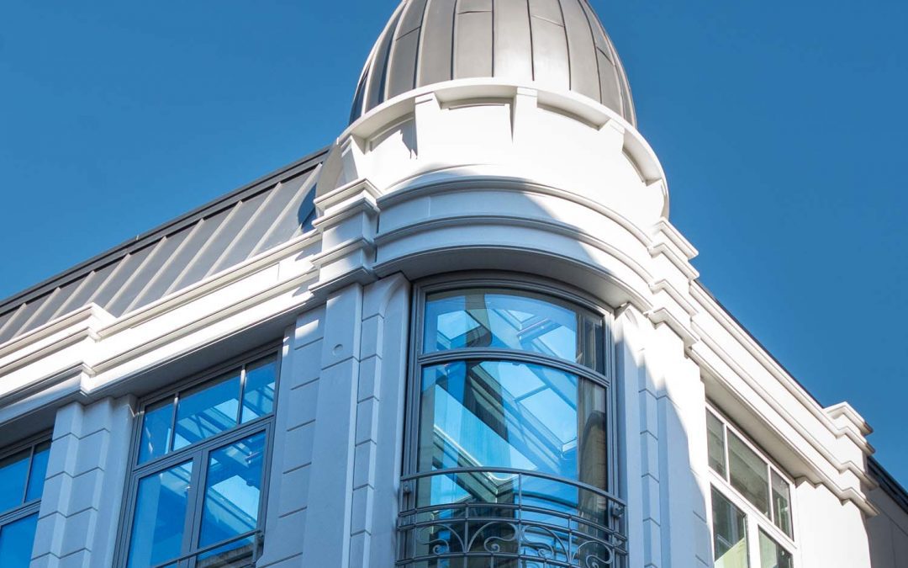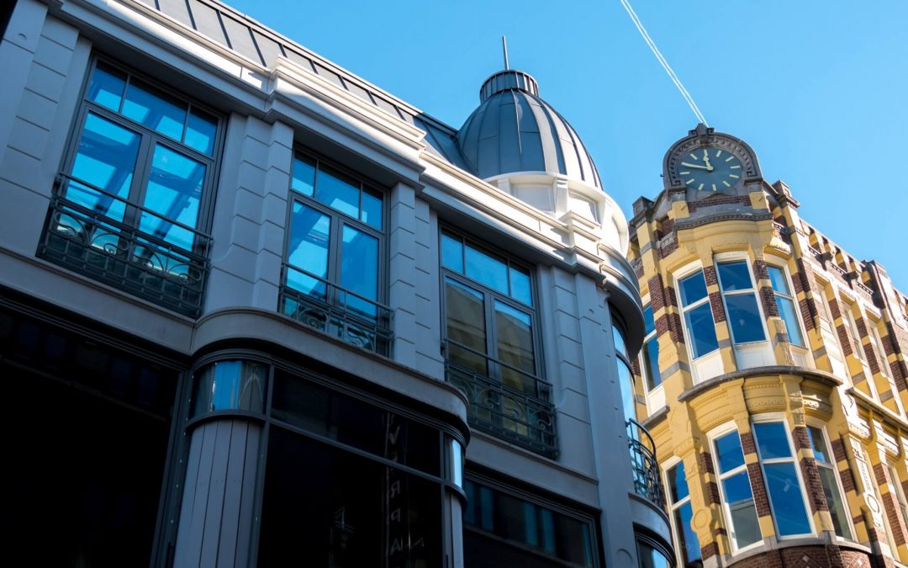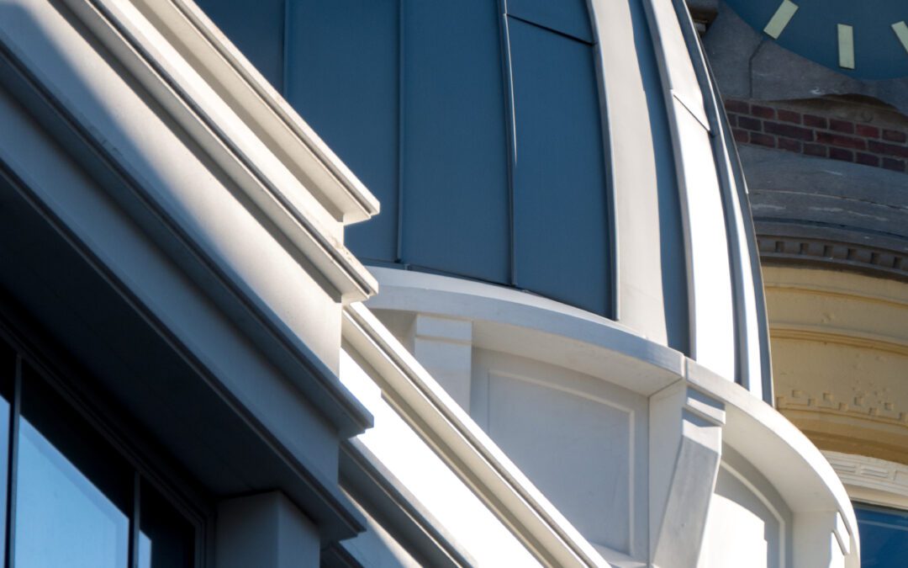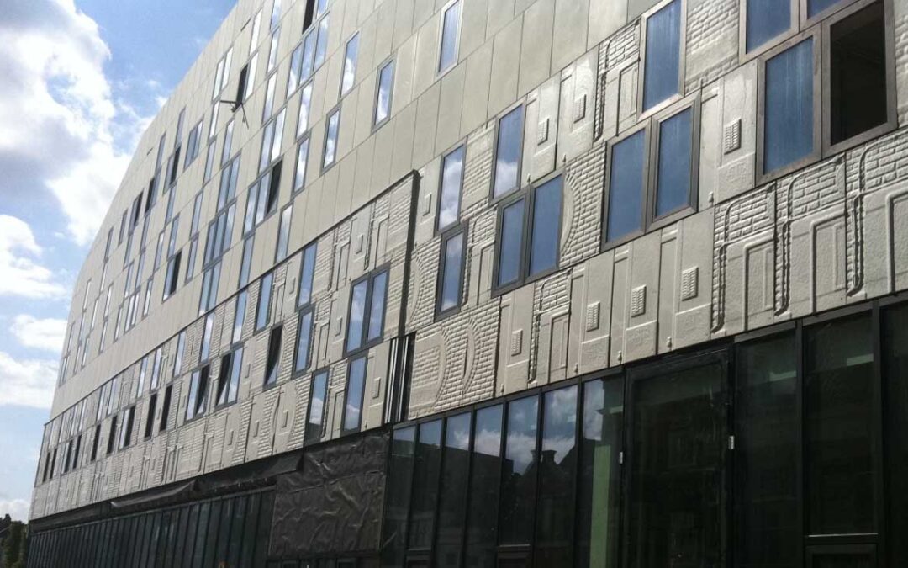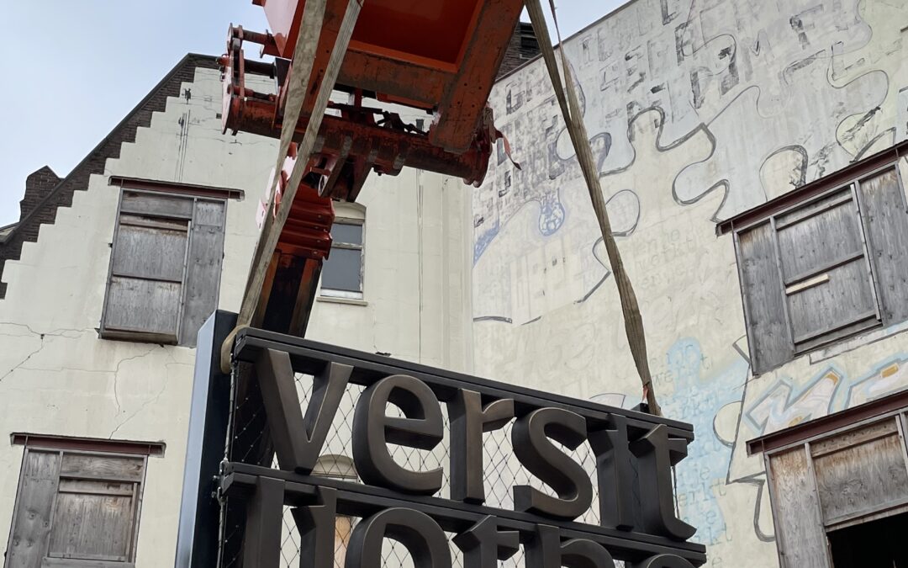Facades
Nedcam
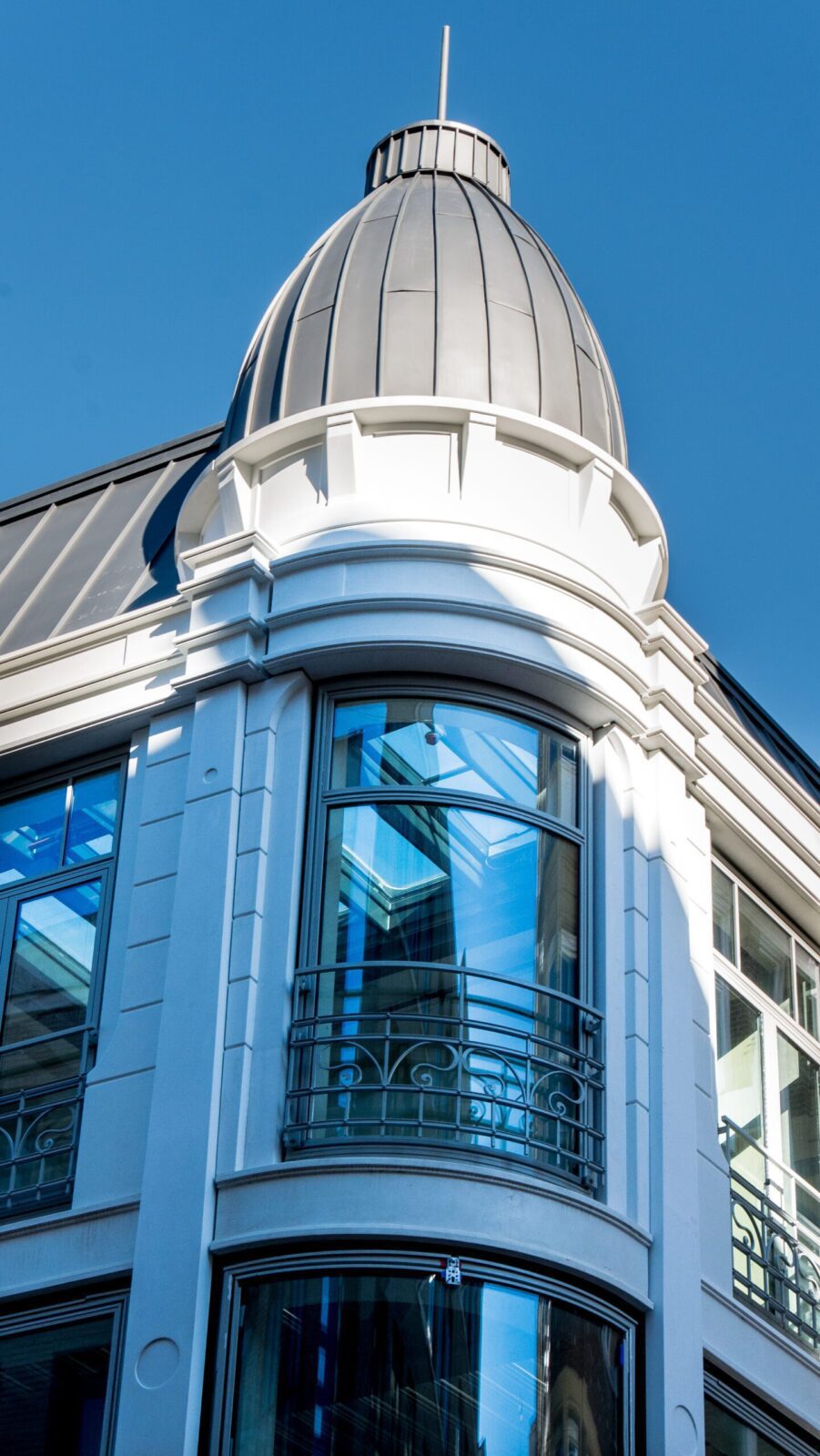
In addition to the production of plugs and molds and the most unusual and complex shapes, Nedcam produces durable and waterborne composite facades and other elements of A1 at its subsidiary Nedcam Building Solutions.
A1 (Acrylic One) material is successfully used worldwide in various facade and cladding applications.
In addition to the well-known advantages of composites (freedom of shape, light weight and strength), A1 has superior fire resistance and no smoke generation during a fire.
The components are a calcium sulfate (CaSO4) based powder component and an acrylate based liquid. After mixing these components, the resin can be processed into products.
The water-based resin generates no emissions of Volatile Organic Solvents (VOCs).
A1 scores very low with the LCA (Life Cycle Analysis) and therefore the entire MPG (Environmental Performance of Buildings) will perform very well!
Additional filler (e.g., sand) can also be added to the mixture.
Especially in combination with a fiberglass reinforcement, thin-walled products can be made with a complex shape and with a low weight.
The short curing time allows for short production times. This allows for an efficient production process.
Classification according to the EN 13501-1:2002 standard:
- A1 LP01 and A1 Triaxial Fabric: B – s1 ,d0
- + sand (25% of mass A1): A2 – s1 ,d0
Overview of A1 fire tests can be found here.
La Place
The old facade of the building had to be replaced. First, the old facade was scanned by 3D laser scanning. In this way, the facade could be rebuilt in exactly the same dimensions and with the same details. From the scanned data, a 3D BIM model was created which served as a basis for 35 A1 elements.
A direct template was made for each element to be made. These molds are made of the seamless CNC milled epoxy paste.
In the molds, the elements were produced with A1. These were constructed by starting with an unfilled resin layer, followed by laminating four layers of 160 g/m2 triaxial glass reinforcement. After curing, an aluminum mounting structure is attached to the back of the panel by lamination. Including the mounting structure, the elements have a surface weight of 20 kg/m2.
Thanks to their low weight, the elements were easy to assemble. This is how the facade of La Place in Amsterdam was built.

